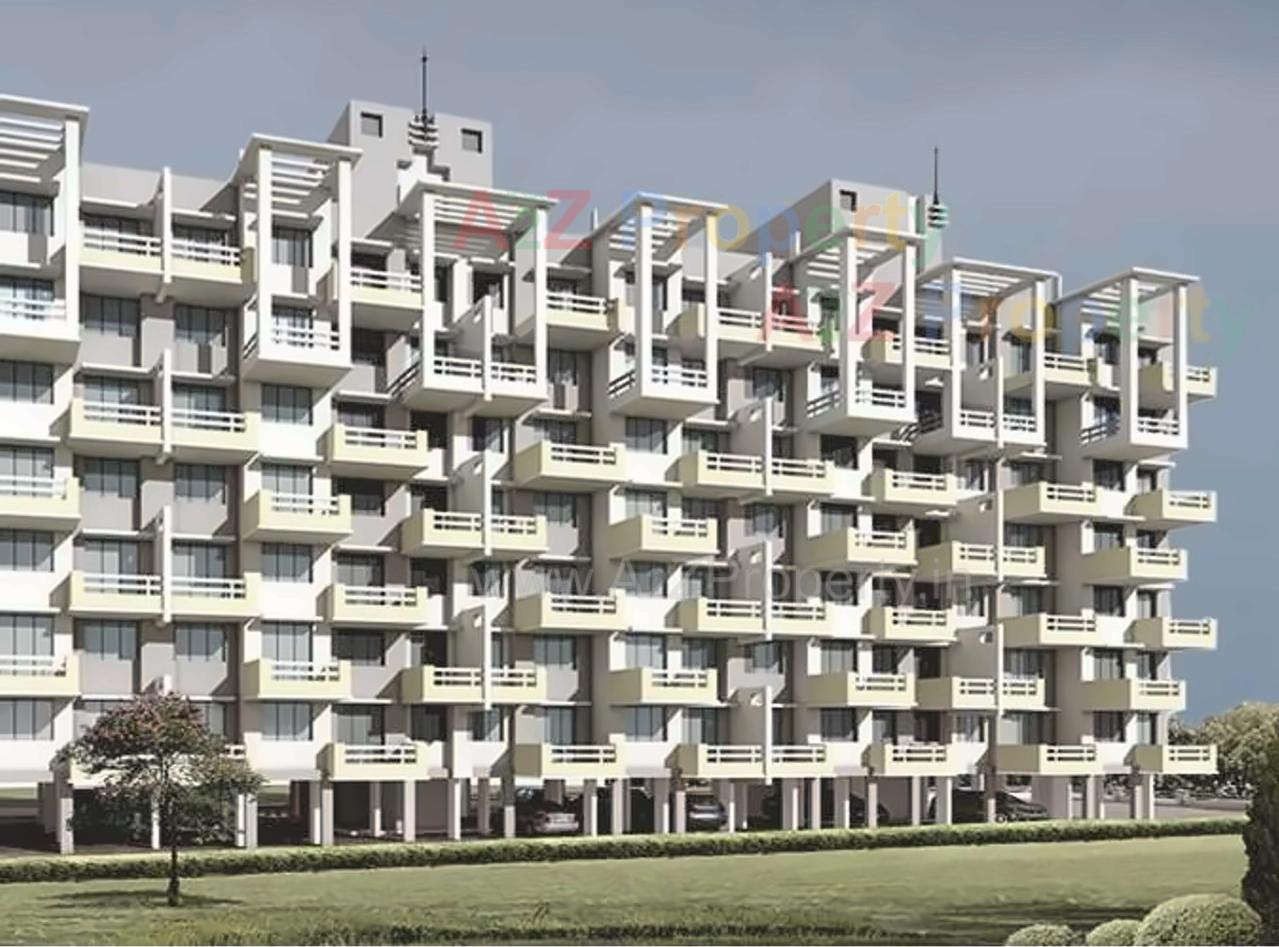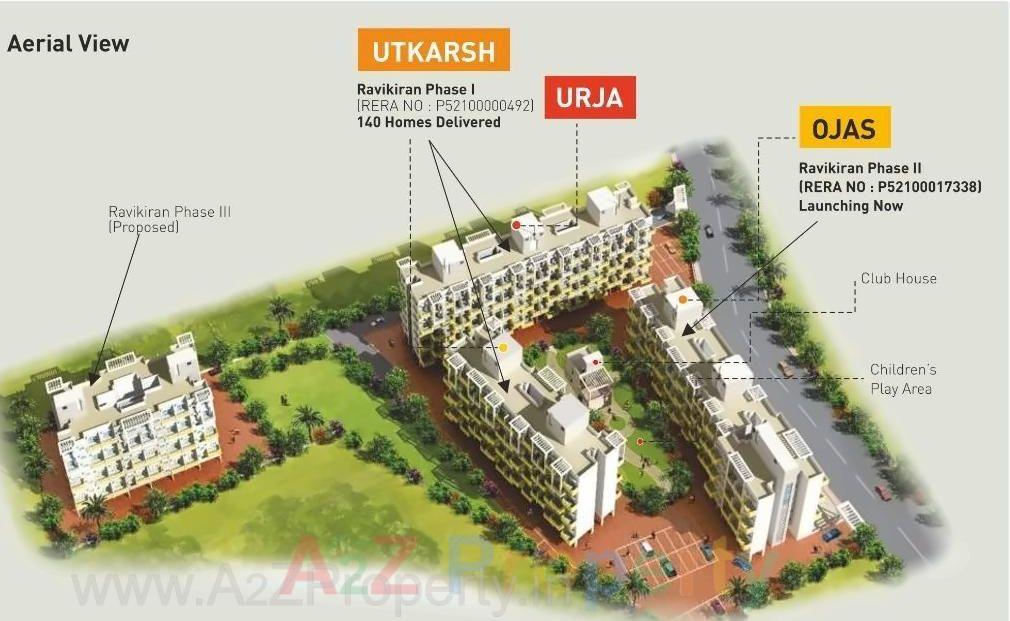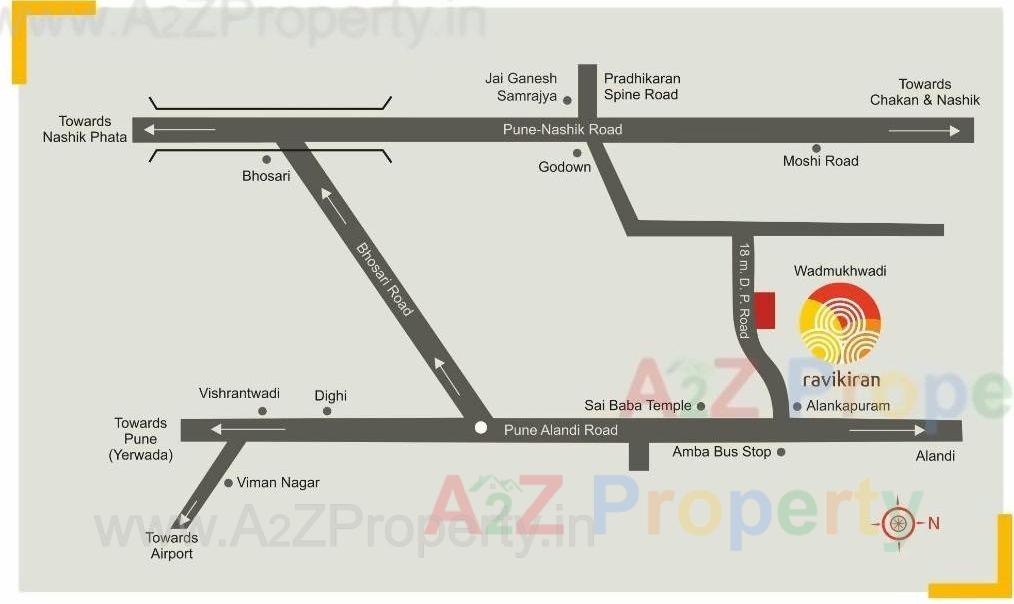3D Elevation

| Social Media | |
| More Info | A2Z Property Link |
| Contact |
02027370029 |
| Rera No |
P52100000492 |
* Actual amenities may vary with displayed information.
Gymnasium
Fire Safety
Children Play Area
Lift
Rain Water Harvesting
Street Light
Landscape Garden
Lift Power Backup
Clubhouse
Located at the serene and strategic location of Wadmukhwadi, off Alandi Road Ravikiran, a sprawling Residential layout is Maruti Group's initiative to build on the concept of "Quality Homes for All".This multi winged residential complex offers well designed homes in three buildings UTKARSH, URJA & OJAS with all modern amenities & facilities like club house, garden, children's play area etc. Ravi Kiran offers well appointed affordable homes that beautifully combine modern architecture and lifestyle.Situated in the center of PMR, the site is well connected to important zones of Pune and PCMC. Lying in close proximity to Sai Mandir, Schools like Sadhu Vaswani School, Pratibha Institute, Convenient shopping Zones, medical facilities are all in the vicinity.At Ravikiran, recreational facilities are provided within the complex for you and your loved ones to rejuvenate and relax in pollution free environment away from the hustle bustle of the city.
| Place | Reachable in Minute |
|---|---|
| Nagar Road | 19 |
| Pune Camp | 19.3 |
| Koregaon Park | 17 |
| Vishrantwadi | 10.5 |
| Pune Station | 17.8 |
| Airport | 14 |
| Address |
RavikiranOff Alandi Road, Wadmukhwadi, Pune, Maharastra - 412105 |
| Contact |
02027370029 |
|
info@themarutigroup.com |
|
| Share on | |
| Promoters |
Dreamhouse Constructions Private Limited |
| Rera No |
P52100000492 |
| End Date |
2018-11-30 |
| District |
Pune |
| State |
Maharashtra |
| Project Type |
Residential |
| Disclaimer |
The details displayed here are for informational purposes only. Information of real estate projects like details, floor area, location are taken from multiple sources on best effort basis. Nothing shall be deemed to constitute legal advice, marketing, offer, invitation, acquire by any entity. We advice you to visit the RERA website before taking any decision based on the contents displayed on this website. |

